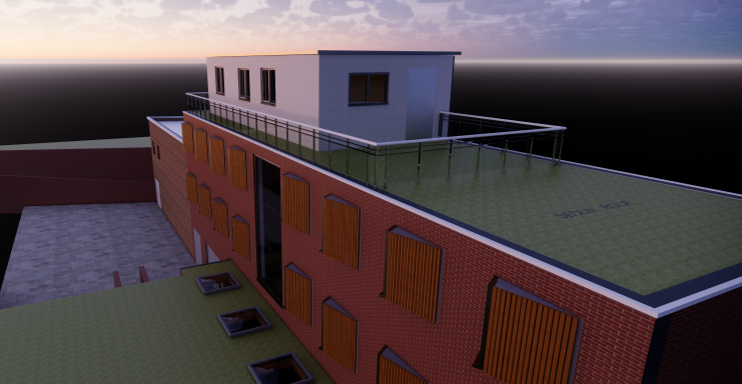Architectural Visualisation
2D Floor Plans
The first step in building a usable CAD Model is creating a digital twin of your Architectural drawings.
Your 2D Floor Plan can be colour rendered and embedded with basic data, such as room size and furniture.
For a free quote, please click the ‘contact us’ button below, to see our portfolio with guide prices on past work, please click the image on the left.
3D Floor Plans
3D Floor Plans provide a better understanding of space and flow through your design.
As with 2D Floor Plans, we can colour render and embed basic data, such as room size and furniture, but can also provide BIM.
For a free quote, please click the ‘contact us’ button below, to see our portfolio with guide prices on past work, please click the image on the right.
Exterior Imagery
If you want to visualise your projects external features, this service will do just that, providing as many angles you need.
This service can include high-quality rendering, material changes, multiple iterations, BIM and Data Visualisation.
For a free quote, please click the ‘contact us’ button below, to see our portfolio with guide prices on past work, please click the image on the left.
Contextual Imagery
We are able to embed your CAD model into your surroundings, to understand how your design will suit those around it.
Contextual Imagery can include everything that ‘Exterior Imagery’ does, plus integration within an area of your choosing.
For a free quote, please click the ‘contact us’ button below, to see our portfolio with guide prices on past work, please click the image on the right.




